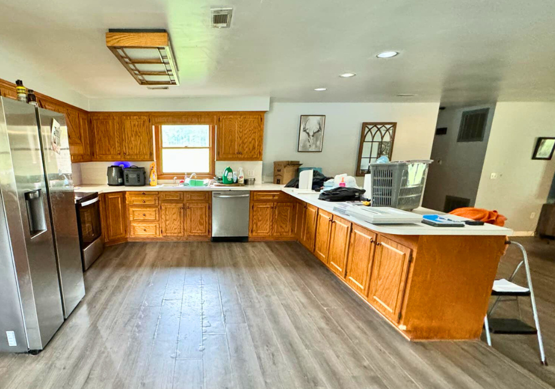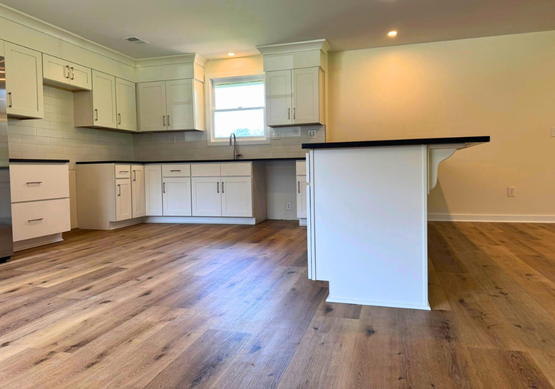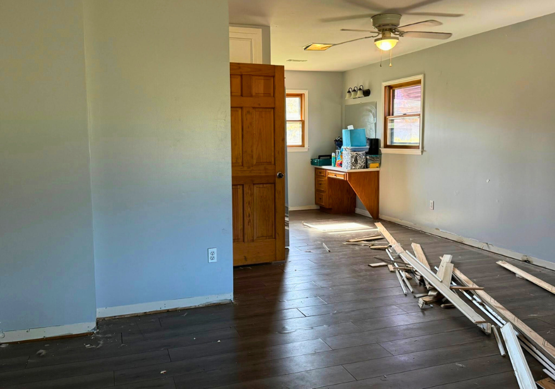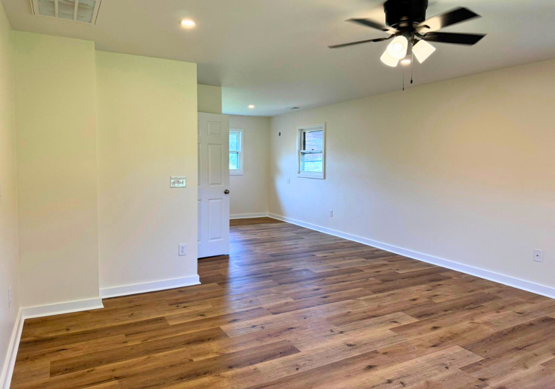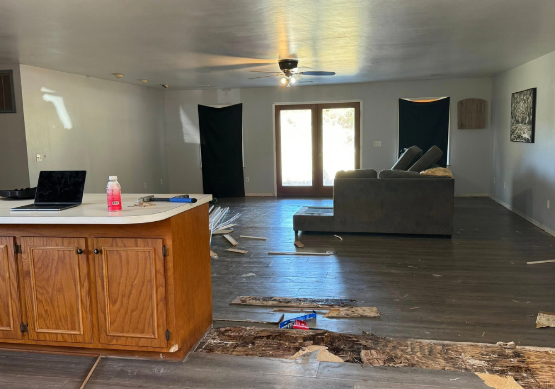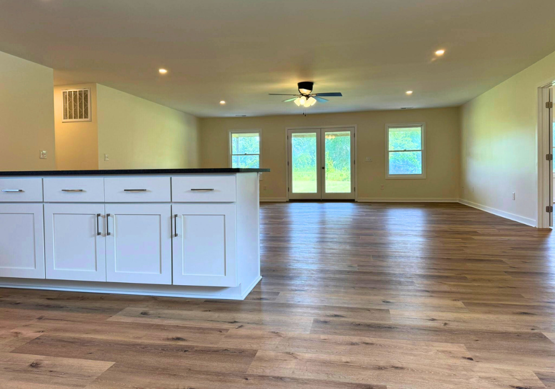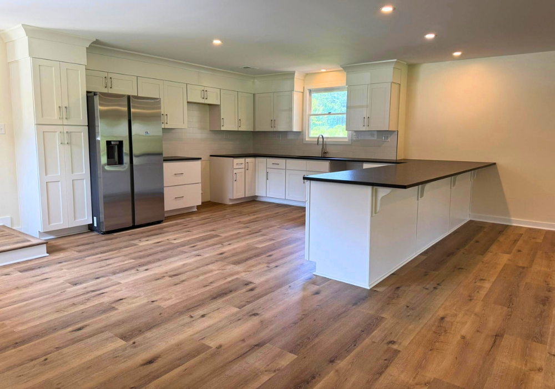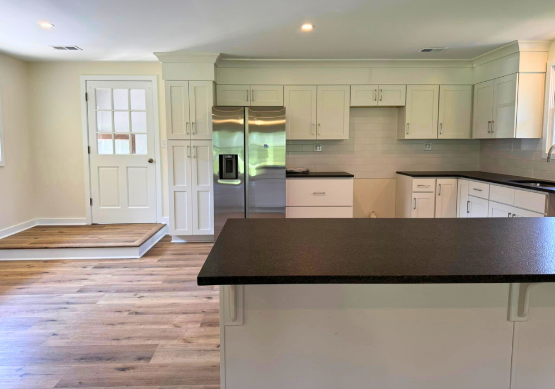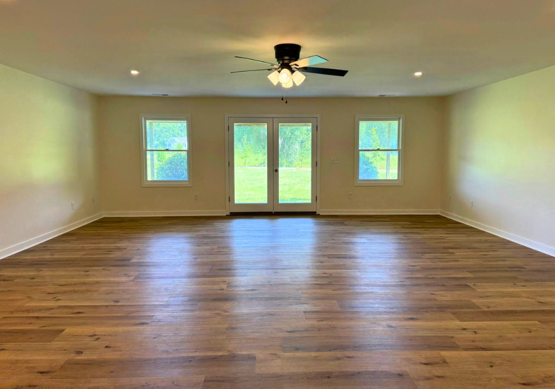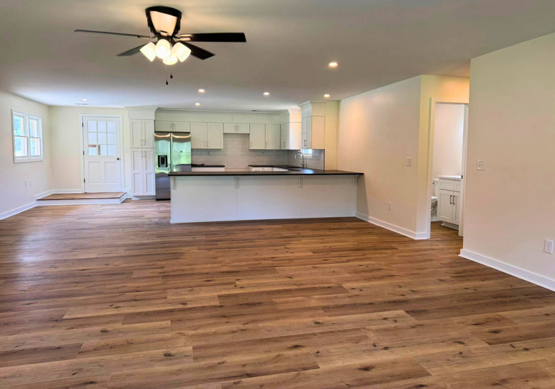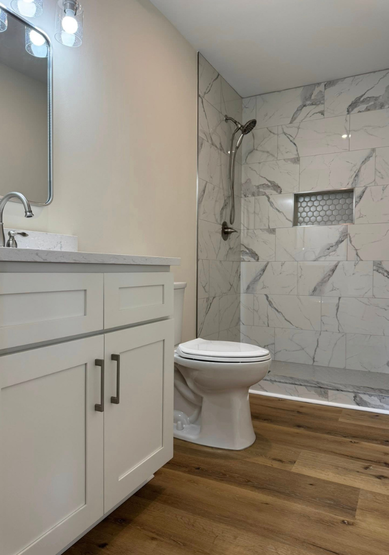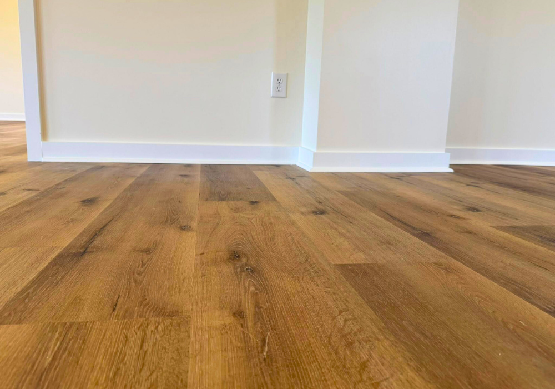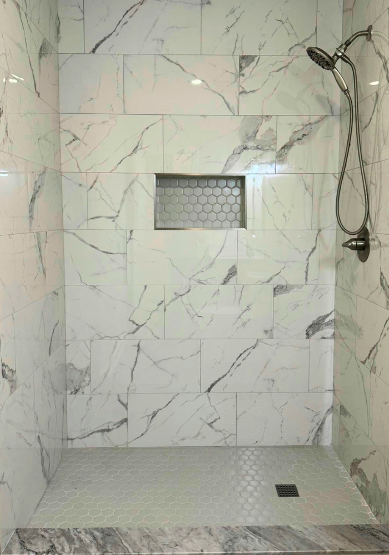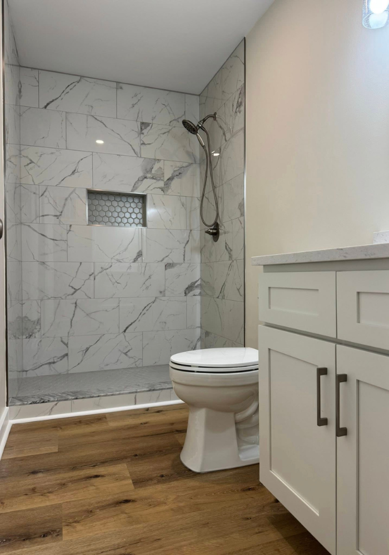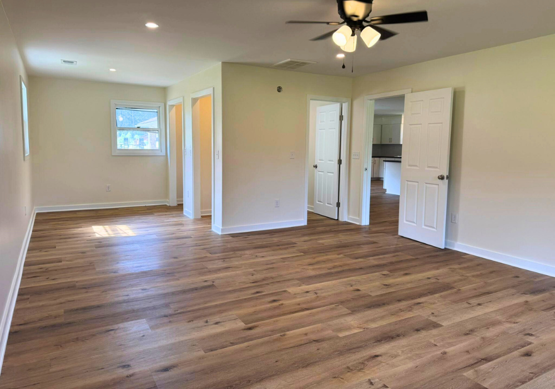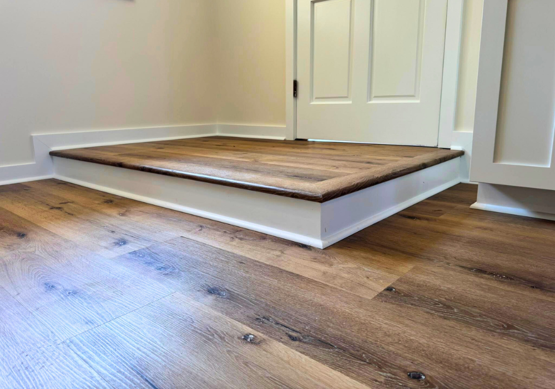Kitchen, 2 Bathrooms, Flooring, Drywall & Paint Remodel
Serenity Circle, Moncks Corner
The Design & Remodel
We are proud to share the completion of our largest job to date, located in Moncks Corner. This well-established home is now fresh and fancy, but most importantly, healthy and safe to occupy. This remodel addressed several existing issues that we tackled with other trades – such as pest control, significant mold remediation, whole-house subfloor repairs, all new HVAC/ductwork, and all new plumbing and electrical. Many professionals stepped up to make this outstanding project possible.
We started with the demolition and site preparation process. The new joists and subfloor were installed and the plumbing and electrical were both completed. The subfloor was sanded and prepped, which included applying flooring moisture protection. Our team removed an unnecessary joist system in the kitchen in order to lower the kitchen by 8″, making a level floor flush with the rest of the home, achieving a brighter, more open main living area! Additionally, we built a platform at the kitchen entryway from the mudroom to accommodate the new height and to create a space to remove your shoes upon entering.
The entire property now benefits from newly installed insulation and drywall, covering all walls and ceilings. These two crucial components work together to provide a comfortable, energy-efficient, structurally sound home. They also provide noise reduction, moisture control, better air quality, and fire safety. The new walls boast a fresh, inviting shade of ‘Creamy’ by Sherwin Williams, a perfect complement to the Brooklyn Fawn kitchen cabinetry and the new LVP flooring. The clean lines of the smooth ‘Bright White’ ceiling complement the updated, modern design. The home now features all new door and window casings, new trim throughout, and new light fixtures to include ceiling fans in the bedrooms and living room.
This large kitchen now features all new “Brooklyn Fawn” cabinets! Updated cabinetry is a major step in any kitchen renovation, significantly shaping both the practicality (such as increased storage and a more functional layout) and the overall aesthetics of the space! The Black Pearl Granite countertops, classic white subway tile backsplash, and all new hardware really completed this space perfectly!
Take a peek at these floor-to-ceiling tile showers! We carefully chose materials that harmonize beautifully: the walls feature the elegant 12″ x 24″ Satori Statuario Porcelain Polished Finish Wall Tile in a crisp white with striking gray veining, perfectly complemented by the 2″ Hexagon Mosaic Satori “Shadow” Grey on the shower floor. For added convenience and a touch of luxury, a custom niche has been integrated to keep shower essentials within easy reach. Each bathroom has new shower fixtures, a new vanity and faucet, a new mirror, all new hardware, a soft-close elongated toilet, and new LVP flooring, for a seamless flow into the rest of the home.
This project was massive, from the framing/joist systems, all new subfloor, and all new drywall coverings – to the two full bathrooms remodels, brand new kitchen, and all new LVP throughout. What a difference! We are so thankful for this opportunity!
Before & After
Job Photos
Like What Your See?
We collaborated with a talented group of tradesmen to install the remaining materials. Most importantly, our client is thrilled with the final product—and that’s what truly makes this project a success! See the design rendering and after photos for a glimpse into this stunning transformation.
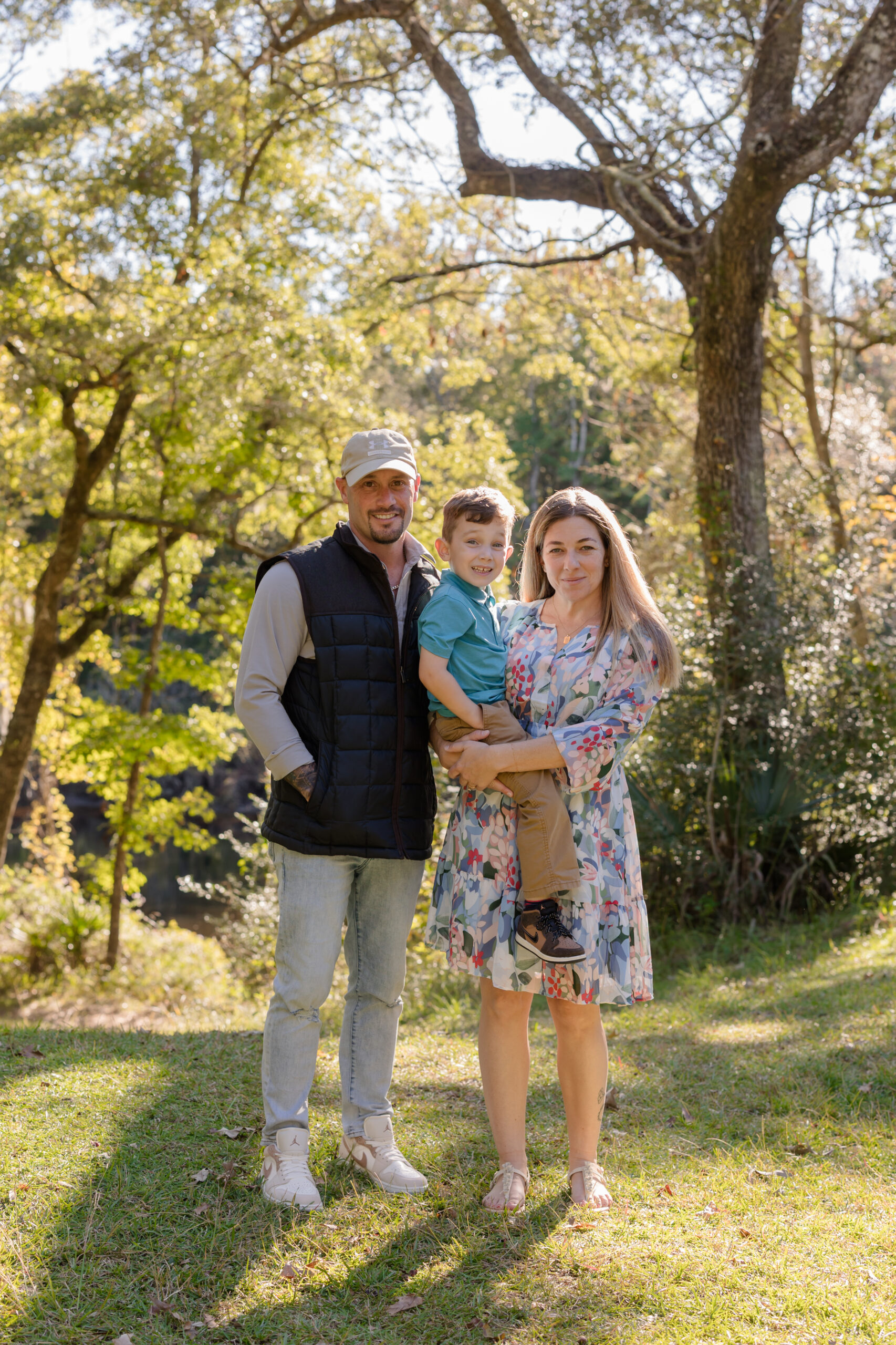
Contact Us
Not Sure Where To Start?
We aren't a large company, reach out to me personally!
Phone
854-256-6556
Location
Summerville, SC 29483

