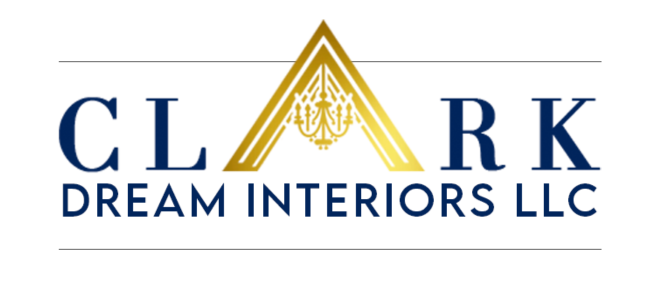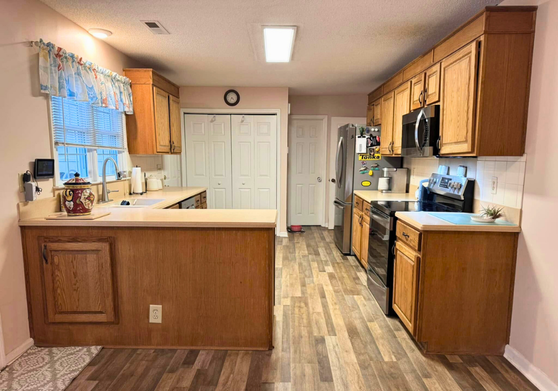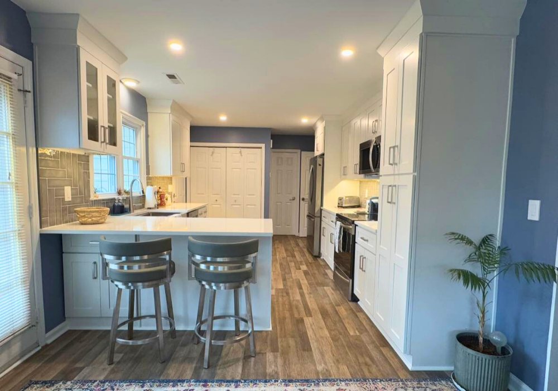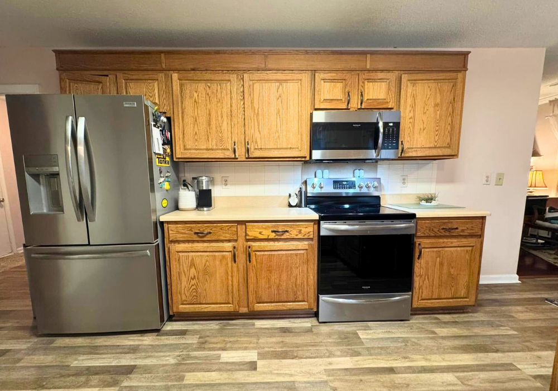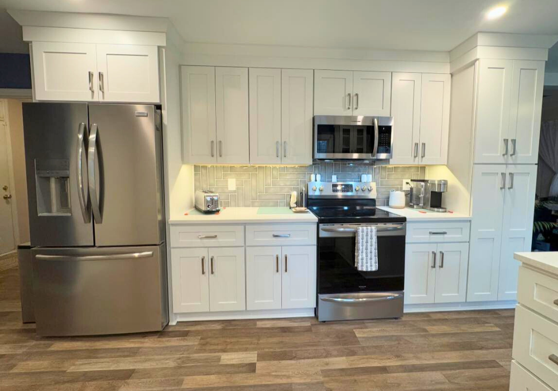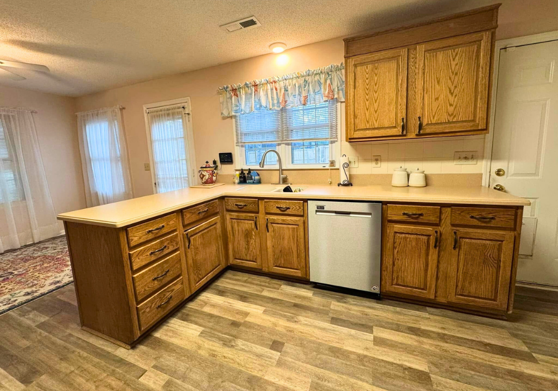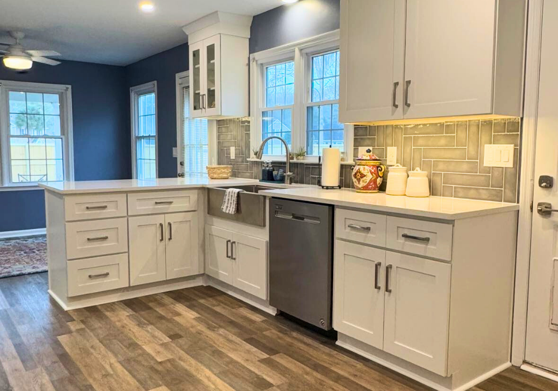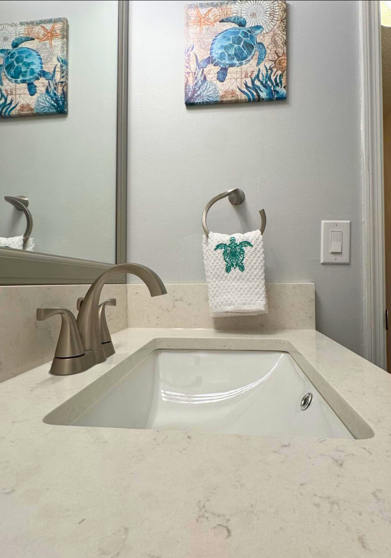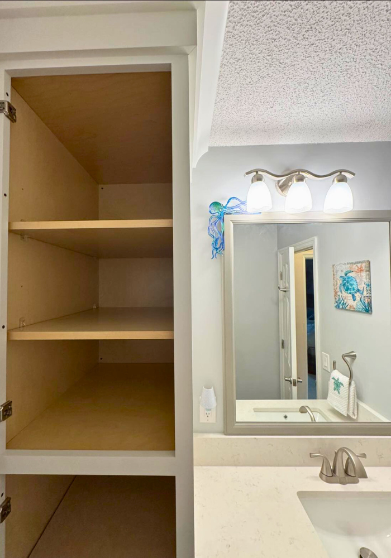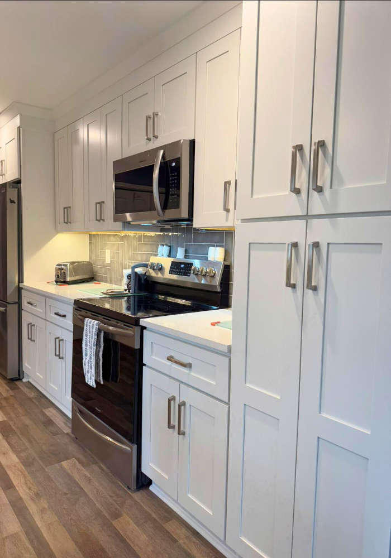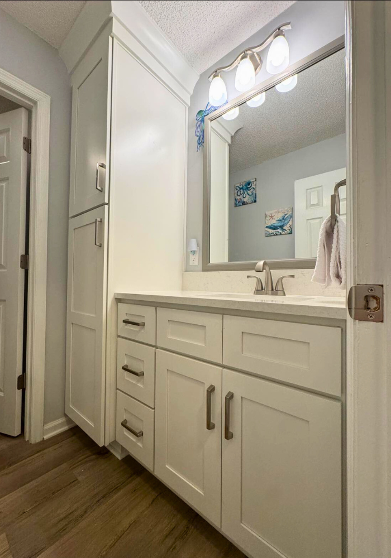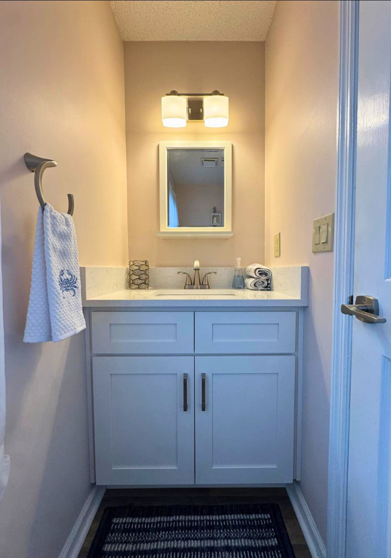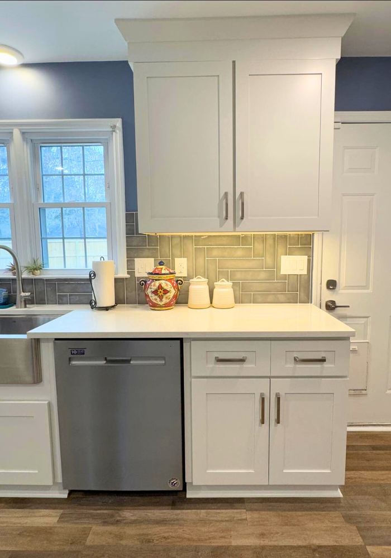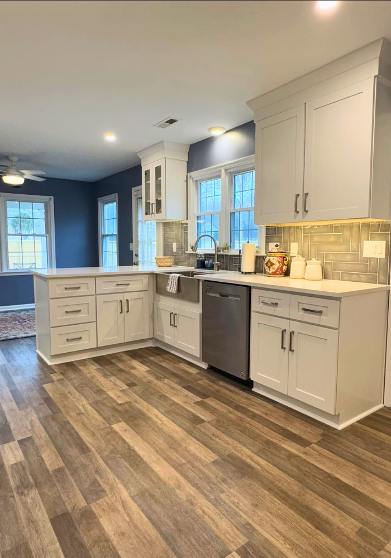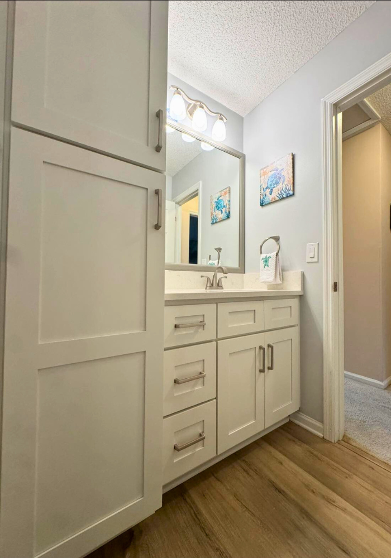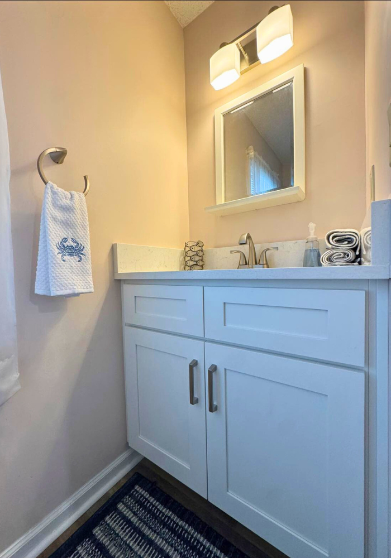Kitchen, 3 Bathrooms, & Design Remodel
Essex Drive, Summerville
The Design & Remodel
We’re delighted to present our first completed Kitchen Remodel of 2025, located in Summerville. This project has a clean, classy, coastal feel that we couldn’t love more! We’re incredibly grateful to our clients for the opportunity to transform their space, especially considering the remodel continued through the holiday season.
Check out this backsplash!! Jumping right to the showstopper of this kitchen, the Nimbus Fog subway tile backsplash was installed in a stunning stair-step pattern, for a unique style that adds so much character. The tile complements the simple yet beautiful quartz countertops wonderfully! The peninsula countertop was extended out 4″ to allow for additional stool seating in the eat-in kitchen/dining room. The kitchen is further enhanced with floor-to-ceiling, Shaker White stacked cabinets with soft-close doors, 8 sets of roll-out trays for added convenience and comfort while bending down, under cabinet LED lighting, crown molding, enclosed fridge panels, a floor-to-ceiling pantry, an additional wall cabinet to the left of the window with glass doors, and satin nickel pull handles to complete the look.
The transformation features a new stainless steel single basin farmhouse sink with work station, newly positioned LED canless lighting in the kitchen, a new ceiling fan in the dining area, fresh “Bracing Blue” wall paint, and fresh paint on the interior doors, baseboards, and trim. We scraped the popcorn ceiling, complete with drywall repairs and a fresh coat of ceiling paint. To differentiate the smooth, scraped ceilings from the existing living room ceiling we added a 2″ x 4″ ceiling beam in Shaker White, which separates the new space from the existing and ties into the new cabinets package perfectly! This design and remodel greatly improved functionality and created a more aesthetically pleasing space.
But that’s not all! We were asked to come back! We are so grateful for the opportunity to work with our loyal clients in Irongate, Summerville, again. From the kitchen renovation last year to the updated bathrooms!
Before we stepped in, the bathrooms offered insufficient storage and featured a design that was visually dated. To ensure a cohesive design, we fitted the downstairs bathroom with a new vanity and a quartz countertop that coordinates seamlessly with the kitchen we previously renovated. The full guest bathroom got a more dramatic upgrade, which included a floor-to-ceiling pantry, a new drawer base, and a sleek new vanity. All of this was topped with new quartz countertops to perfectly tie every space together. Finally, the master bathroom received a matching new countertop to complete the home’s harmonious look.
We love watching a vision come to life, and this home is now timeless and beautiful! Be sure to compare the before photos, design renderings, and after photos to see the remodel come to life! Thank you for the opportunity!
Before & After
Design Renderings
Like What Your See?
We collaborated with a talented group of tradesmen to install the remaining materials. Most importantly, our client is thrilled with the final product—and that’s what truly makes this project a success! See the design rendering and after photos for a glimpse into this stunning transformation.
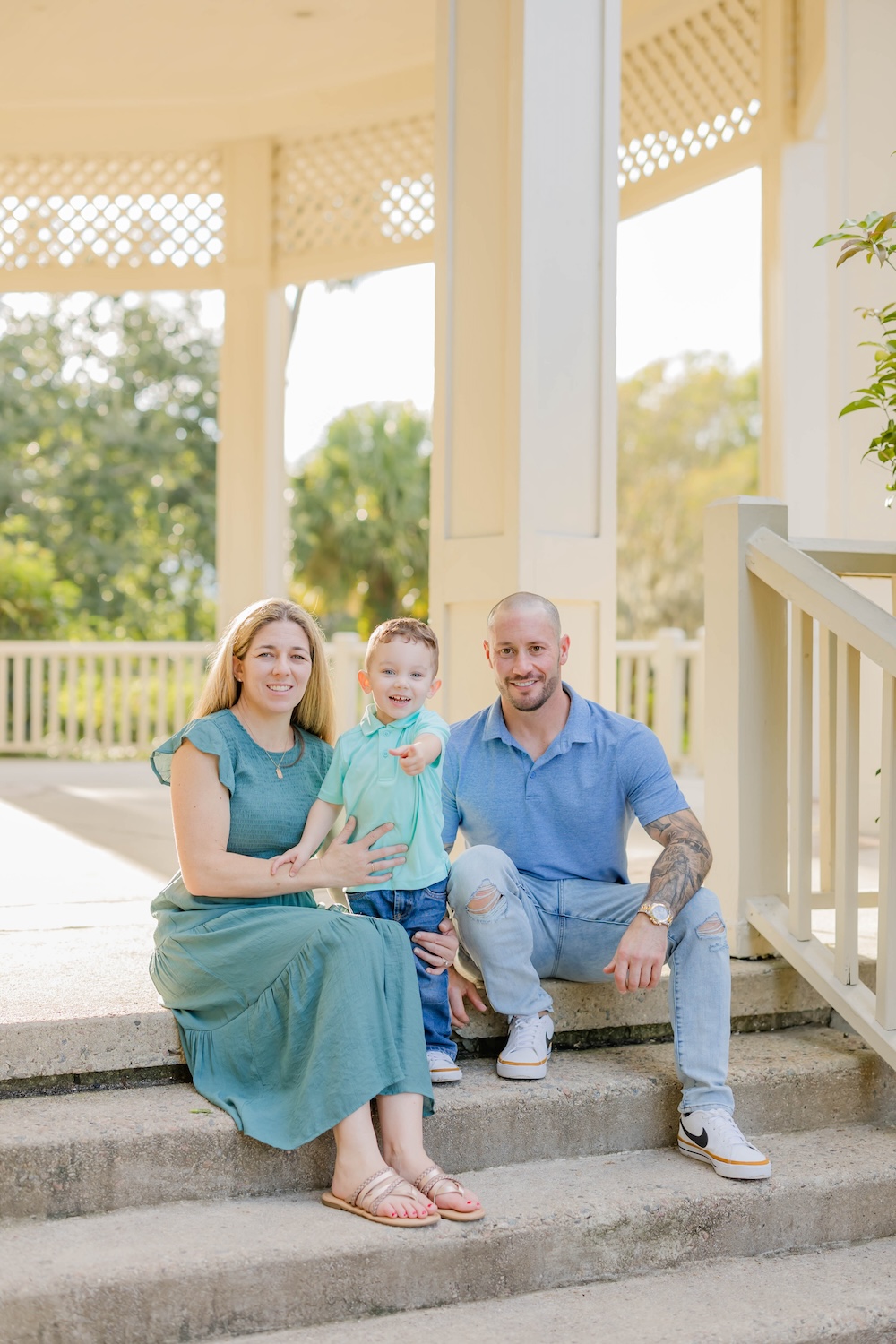
Contact Us
Not Sure Where To Start?
We aren't a large company, reach out to me personally!
Phone
854-256-6556
Location
Summerville, SC 29483
